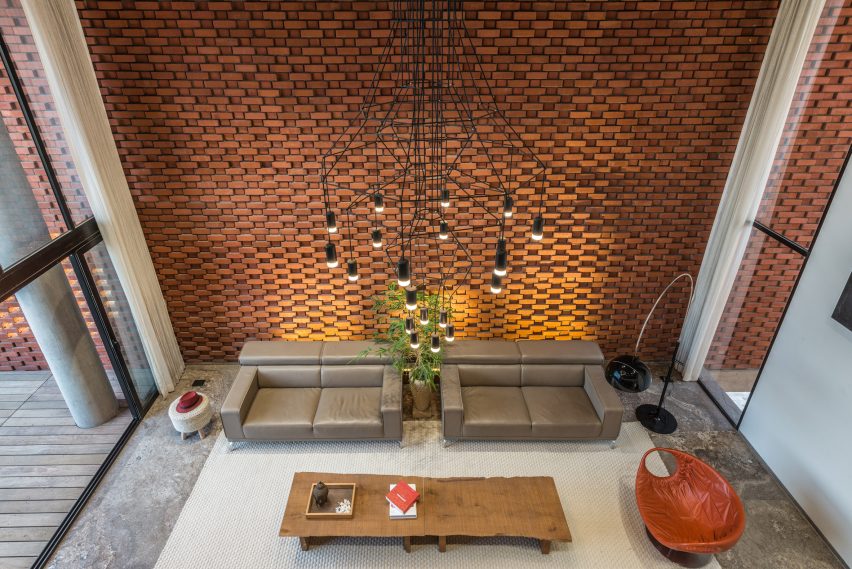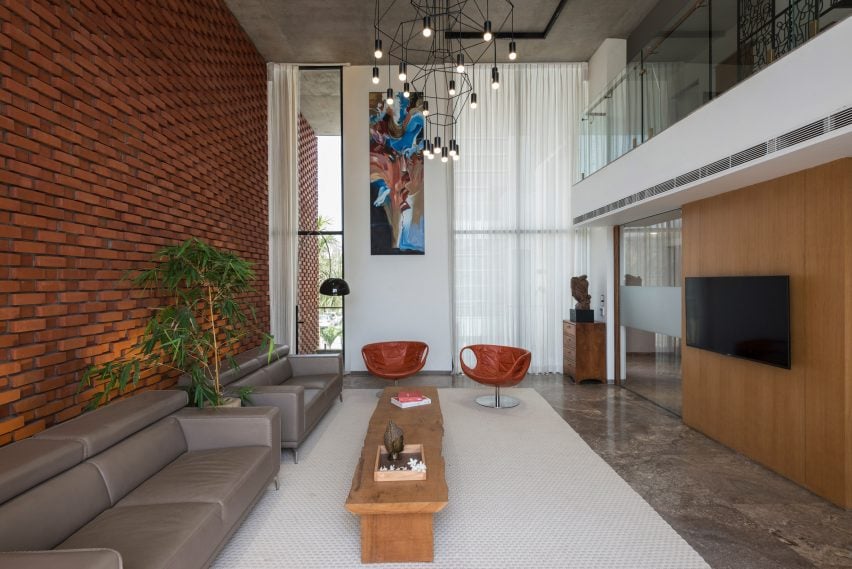Design Work Group has completed a family home in the Indian port city of Surat, which features a gently undulating brick facade that offers shade from the sun.

The building’s location at the intersection of two roads informed the architects’ decision to divide it into two contrasting zones – one encased in concrete and the other in brick.
“The site is a part of residential area on a corner plot approached from road on the west edge,” explained the studio, which is based locally. “The layout was organised so that the private zone was at the inner side, and public zone at the front.”

“The site is a part of residential area on a corner plot approached from road on the west edge,” explained the studio, which is based locally. “The layout was organised so that the private zone was at the inner side, and public zone at the front.”
By contrast, a large lounge with a terrace at either end is positioned overlooking the road, where it is joined by a carport. Opaque red brick screens extend out to afford a degree of privacy on the terraces, which are fronted with glass balustrades. But perforations in the brickwork at eye level allow the residents to peer out over the street.
The double-height living room forms the main space of Brick Curtain House, but due to its position, it was exposed to direct sunlight throughout the day and at risk of overheating.
“The spatial organisation brought with it the biggest climatic challenge – the front facade with large surface areas are exposed to the west side, intensifying the heat gain throughout the day,” explained the architects. Rippling red brick facade shades house in Surat by Design Work Group
