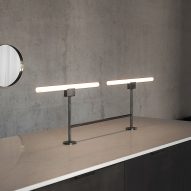Danish brand Menu’s minimal furniture and homeware is showcased in a new showroom in Copenhagen, designed by Norm Architects to also function as an office, cafe and co-working space.

Menu says that the 700-square-metre Menu Space will function as a place “for great ideas, beautiful design, powerful concepts and inspiration as well as openness, knowledge sharing, co-working, and collaborations”.
“We’ve taken a new approach to the art of running a design business,” explained Menu. “Our goal is to build a community around Menu Space. An open space where like-minded creative thinkers can work, meet and share their stories, ideas and processes.”
“The space draws heavy inspiration from strong materials such as concrete and steel,” said Norm Architects, whose practice is also based in Copenhagen.
“This use of natural and durable materials provides a beautiful contrast to the objects and designs that fill the plateaus, floors and corners.”

A system of sheer curtains divides up the space, creating temporary areas of privacy for meetings or quiet work when needed.
Display plinths made from wood, marble and mirror display Menu’s accessories, while the brand’s range of lighting and furniture populate the mix of dining, meeting and breakout spaces.
“The idea is to keep Menu Space moving and ever-changing,” said Menu design director Joachim Kornbæk Engell-Hansen.
“To have friends of the house and people we admire stop by on a regular basis and change the interior layout however they see fit – ensuring that we always have a vibrant, creative, lively space that continues to inspire our neighbours, visitors, friends, clients and designers.” Norm Architects designs Menu showroom to double as co-working space
